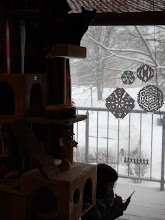Today, however, I got a good bit more done. My daughter was at grandma's for the day so I was able to pull the whole thing out and happily spread all my crafting tools all over the floor. I finished the sanding and prep on the first four of the first five pieces (and half of that one is done now too)... and started on some painting. Stained the two ground floor rooms on one on the second floor with a double coat, and the color is great. Am going to need to get a clear varnish to give it a shine, but that's easy enough. Got an itty bitty handmade 1/2 scale pink rug in that fits perfectly in what is to be the dining room, so I'm happy.


 I also discovered a paint mixer that texturizes any color of paint, and painted the "ceiling" of the first floor with a textured white. It looks lovely. Used white acrylic to prime the floor I'm going to be carpeting, as well as the side walls, Then added a second coat of white on the windows part (because the windows inside is going to stay white).
I also discovered a paint mixer that texturizes any color of paint, and painted the "ceiling" of the first floor with a textured white. It looks lovely. Used white acrylic to prime the floor I'm going to be carpeting, as well as the side walls, Then added a second coat of white on the windows part (because the windows inside is going to stay white). 

 Stained some skinny sticks for the baseboards in the same stain as the floors that will stay hardwood, and measured skinny sticks to trim the inside of the windows on the two first walls. After some deliberation, I decided I liked the look of the skinny sticks stained (plus the ease of staining vs. picking out contrast trim colors in each room appealed..) and so I cut, sanded and stained all of the trim for the inside of the windows on those two walls. Of course, one of the two walls with windows in the beginning of the structure is the one I haven't finished sanding, so I didn't actually assemble anything.
Stained some skinny sticks for the baseboards in the same stain as the floors that will stay hardwood, and measured skinny sticks to trim the inside of the windows on the two first walls. After some deliberation, I decided I liked the look of the skinny sticks stained (plus the ease of staining vs. picking out contrast trim colors in each room appealed..) and so I cut, sanded and stained all of the trim for the inside of the windows on those two walls. Of course, one of the two walls with windows in the beginning of the structure is the one I haven't finished sanding, so I didn't actually assemble anything.  I am going to assemble in inside trim on the windows before gluing those first two outside wall, the inside support wall, and the ground floor together. Really pleased with how it's coming together, took some pictures as I went, but camera battery died, so I will have to wait to post them. I also had to clean up in a hurry because daughter came home early... thank god I wasn't in the middle of painting!! My husband ran interferance at the front door, keeping her out until I got the room clear of anything possibly incriminating... so far so good on keeping the secret.
I am going to assemble in inside trim on the windows before gluing those first two outside wall, the inside support wall, and the ground floor together. Really pleased with how it's coming together, took some pictures as I went, but camera battery died, so I will have to wait to post them. I also had to clean up in a hurry because daughter came home early... thank god I wasn't in the middle of painting!! My husband ran interferance at the front door, keeping her out until I got the room clear of anything possibly incriminating... so far so good on keeping the secret.Obviously, this is just the first "half" of the Gothic house.. the other kit is still unopened. At this time, my plan is to get these five pieces glued and together, then do all the initial work on the "mirror" house up to the point I'm at in this one, so I can coordinate and paint the interior rooms at the same time. The mirror house will be constructed without stairs (glueing and filling the spots for the stairwells - because who needs that many stairs?!), so that will either complicate or make it easier, I'm not sure which. Also have put some thought into attempting to fill and glue the door on the mirror house, so as to allow the door to only have the front door, and the kitchen to have more wall space, but looking at the kit I'm not sure how feasible it will be. Definitely will keep posted on that. My other recent thought is possibly making the two kid's beds into a bunk bed.. but will have to check on house fit and construction ideas on that one.



No comments:
Post a Comment